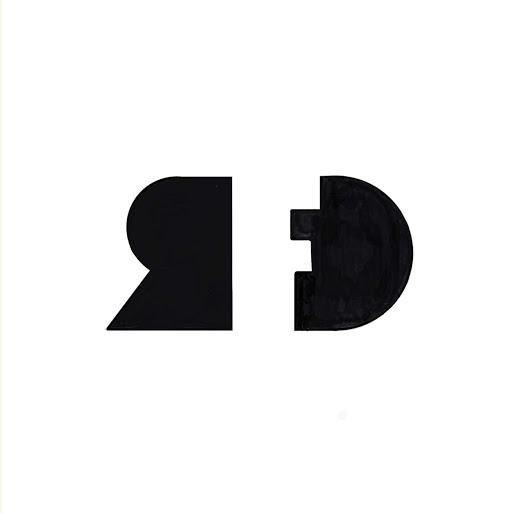ABOUT THE SPACE
NEXT is an innovative space that provides members with the tools to support their business, make connects and stay focused. Conceptually based on the idea and aesthetics of the oversized kitchen table and farmer’s market as they both evoke a strong sense of community and have a natural and casual functionality that flows from a sense of purpose and identity. The NEXT workplace has a unique brand that will foster creativity and well-being because it creates an environment that cultivates meaningful relationships, leading to increased collaboration and codependence.
CONCEPT DEVELOPMENT
“The NEXT workplace has a strong sense of brand, in creating an environment that is creative, productive, and connected.”
This farm table concept is translated by choosing a light, bright, natural and neutral color palette that is accented with strong saturated colors. Additionally, choosing casual and simply patterned textures contribute to a peaceful, rustic aesthetic. Furniture selections with residentials overtones, mainly from Coalesse, combine to create a casual feel. The space is divided to maximize access to windows, flooding the interior with natural light.
NEXT workplace promotes a sense of positive wellbeing that is intellectual, physical, and spiritual. Through the concept inspired by the kitchen table and farmer’s market, the physical space promotes a sense of community, while providing members independence when choosing where and how to work.
INTENDED USER
NEXT is designed to attract the 35 - 40% of the U.S. workforce that increasingly independent, with a focus on the needs and values of the millennial generation. The Nexter is technology enabled, entrepreneurial, wants to be a part of a community rather than a company, and has a sharing mentality.
RECEPTION
RECEPTION FURNITURE SELECTIONS
labels read left to right
a. Massaud Lounge + Work Lounge
b. Massaud Conference Chair
c. Lagunitas Lounge
d. Holy Day Coffee Table
WORK CAFE
WORK CAFE FURNITURE SELECTIONS
labels read left to right
a. CH24 Wishbone Chair
b. Campfire Paper Table
c. Emu Ivy Table
d. Lagunitas Lounge
e. Enea Lottus Tables
OPEN OFFICE
OPEN OFFICE FURNITURE SELECTIONS
labels read left to right
a. Massaud Lounge + Work Lounge
b. Shortcut Chair + Stool
c. Enea Lottus Post Stool
d. Bivi Desking System
e. Campfire Big Table
f. CH327 Dining Table
labels read left to right
a. Lagunitas Lounge
b. Campfire Paper Table
c. Denizen Tablet Table
d. Big Depot
e. Holy Day Table
f. CH108 100 Series Glass Coffee Table
FLOOR PLAN LEVEL ONE
NOT TO SCALE
FLOOR PLAN :LEVEL 2
NOT TO SCALE
MATERIAL SELECTIONS
labels in order from left to right
a. Stained Concrete Flooring, Honed
b. Saturnia, Contento, Broadloom Carpeting, Bentley Prince Street
c. Memory 2 453, Upholstery, Kvadrat
d. Argo 152, Upholstery Kvadrat
e. Argo 112, Upholstery, Kvadrat
f. Clear on Ash, Veneer, Steelcase
OPEN OFFICE ELEVATION
WORK CAFE ELEVATION
REFLECTED CEILING PLAN | OPEN OFFICE
NOT TO SCALE
LIGHTING SELECTIONS
labels key to legend on Second Level - Open Office Reflected Ceiling Plan
a. Veritgo Pendant
b. Emperor Pendant, Large
c. Emperor Pendant , Medium
d. Ondaria Surface Mounted LED, Large
e. Ondaria Surface Mounted LED, Medium
f. E27 Pendant
g. SPEC 5 7” Downlight
h. Micros Q80 Downlight
i. Arcos Spotlight System
j. SPEC 5 7” CFL Lensed Downlight
















































