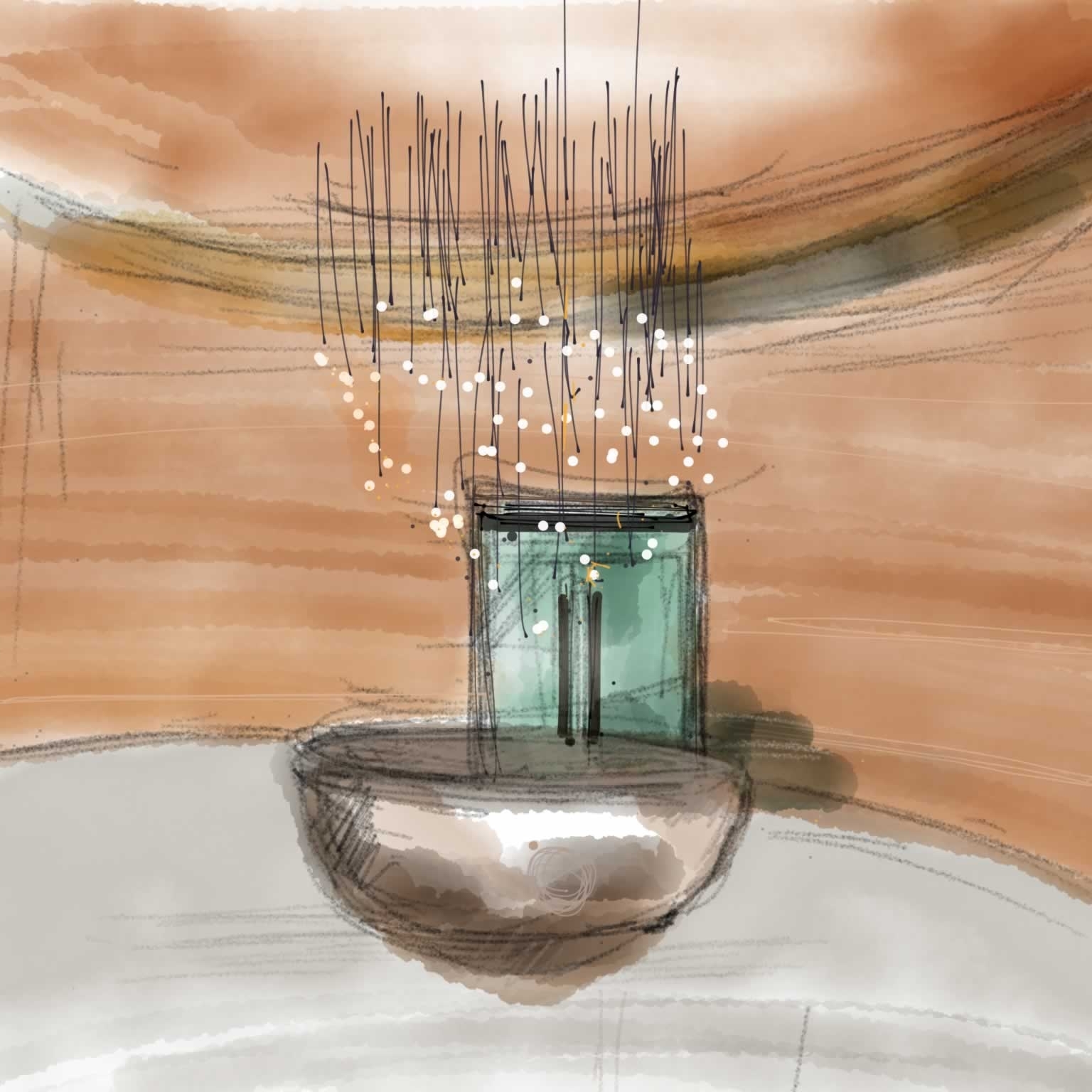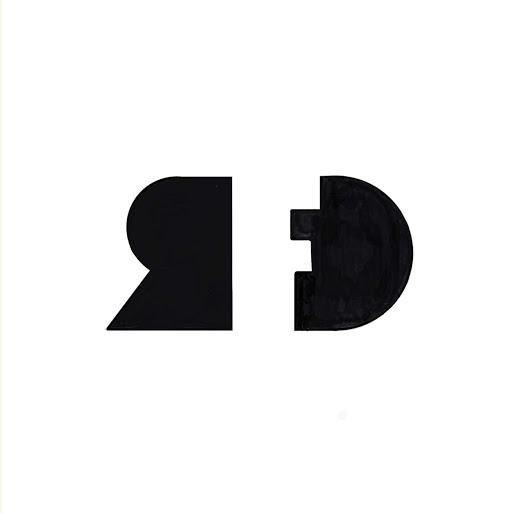REVIVE
Migraine Clinic and Wellness Center
CUSTOM LOGO DESIGN PROPOSAL
Revive | Migraine Clinic and Wellness Center is designed to provide support and treatment those suffering from migraines. The goal will be to enable migraine sufferers to transition into a normal life and equip them with the necessary resources to maintain this lifestyle.
PROCESS WORK




INSPIRATION IMAGERY
INSPIRATIONAL SPACES
FLOOR PLAN | NOT TO SCALE
ROOM LEGEND
AB0. RECEPTION A *1
AB1. Administrative Offices
A0. OUTPATIENT CLINIC
A1-4,17,19,20. Care Suite
A5,8,10,11,13. Multi-Purpose Exam
A6. Lab and Storage
A7,9,15. Consultative Care Exam
A12. Nurses’ Stations + Storage
A14. Scheduling and Checkout
A16. Waiting
A18,20. Restrooms
A22. Quick-Care Suite
A23. Doctors’ Lounge
B0. OUTPATIENT TREATMENT CENTER
B1. Blood Draw Lab
B2,4,6,8,10,12,14,16,20,22,24. Private Treatment
B3,5. Private Treatment + Bed
B7,9. Restrooms
B11. Storage
B13. Nurse’s Station incl. lounge & storage
B15. Scheduling + Checkout
B17. Quick-Care Suite
B18. Semi-Private Treatment
B19. Waiting
B21. Shared Treatment
B23. Outpatient Procedure
B25-7. Private Treatment Extended *2
CDE0. RECEPTION A *2
CDE1. Waiting Area
C0. COUNSELING AND THERAPY OFFICES
C1. Scheduling, Checkout, and Waiting
C2-7. Office Space
C8. Restroom
D0. WELLNESS CENTER
D1. Meditation Room
D2. Fitness Center
D3. Lounge
D4. Relaxtion Center*4
D5. Women’s Locker Room
D6. Men’s Locker Room
AB0. RECEPTION A *1
AB1. Administrative Offices
A0. OUTPATIENT CLINIC
A1-4,17,19,20. Care Suite
A5,8,10,11,13. Multi-Purpose Exam
A6. Lab and Storage
A7,9,15. Consultative Care Exam
A12. Nurses’ Stations + Storage
A14. Scheduling and Checkout
A16. Waiting
A18,20. Restrooms
A22. Quick-Care Suite
A23. Doctors’ Lounge
B0. OUTPATIENT TREATMENT CENTER
B1. Blood Draw Lab
B2,4,6,8,10,12,14,16,20,22,24. Private Treatment
B3,5. Private Treatment + Bed
B7,9. Restrooms
B11. Storage
B13. Nurse’s Station incl. lounge & storage
B15. Scheduling + Checkout
B17. Quick-Care Suite
B18. Semi-Private Treatment
B19. Waiting
B21. Shared Treatment
B23. Outpatient Procedure
B25-7. Private Treatment Extended *2
CDE0. RECEPTION A *2
CDE1. Waiting Area
C0. COUNSELING AND THERAPY OFFICES
C1. Scheduling, Checkout, and Waiting
C2-7. Office Space
C8. Restroom
D0. WELLNESS CENTER
D1. Meditation Room
D2. Fitness Center
D3. Lounge
D4. Relaxtion Center*4
D5. Women’s Locker Room
D6. Men’s Locker Room
E0. RESOURCE CENTER
E1. Lounge
E2. Pharmacy
E3. Kitchen and Food Service
E4. Cafe Seating
E5,6. Restrooms
E7. Information Center
E8. Classroom
ADDITIONAL NOTES
- Reception for Clinic and Outpatient Treatment Center
- Accommodates additional space requirements
- Reception for Clinic, Counseling/ Therapy and Resource Center
- Relaxation Center features two room types
- smaller, multi-purpose quite spaces
2..larger rooms for massage and acupuncture therapy
- smaller, multi-purpose quite spaces
REFLECTED CEILING PLAN | NOT TO SCALE
RECEPTION A
TREATMENT CENTER
OUTPATIENT CLINIC
WELLNESS CENTER





















